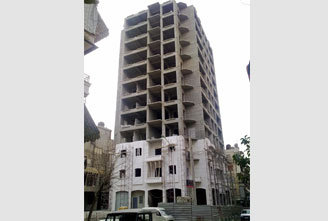Home > Projects > Residential Projects > The Amal Tower...
The Amal Tower
This ambitious 11 story project owned by the Greek Catholic archbishopric transformed a lot in the central residential area of Aleppo, which was used for an old school into a residential complex that will house 66 families. In addition a community center which includes a large conference room, offices and rooms for the priest is added in a separate structure.
The basement of the entire complex in composed of three underground levels. The first is designed to serve as a supermarket with an independent entrance, the second and the third shall be used for parking garages and building services.
The ground floor is composed of 23 stores divided under both the tower building and the community center.
Extensive engineering work from all engineering disciplines was required in order to ensure proper MEP to the entire complex with the minimum possible amount of wasted areas.
From the structural point of view, the tower building was analyzed and designed with state-of-the-art modeling using major structural software packages for seismic as well gravity loads design.
Elaborate details were prepared to ensure the economy and well as the safety of the structure.
(Construction started in 2009, and expected completion is second quarter of 2011).


